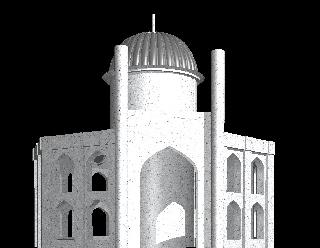
Look at the Final Report
Imagine
taking a slide of a building, giving it to your friend and asking him to
take it to the building and find where you were standing when you took the
picture. Then, imagine that the building isn't there any more and that all
you have to locate the place the picture was taken is the foundation of the
building.
That's what I'm doing with this project.
I have a plan:

and a
photograph:

and am locating the camera point in relation to the plan and the photograph as a picture plane. Almost like creating a perspective drawing, in reverse.
Maybe
this image will demonstrate:

This shows a camera location far from the picture plane. The yellow line is
the line of sight. The green is what part of the building I extruded based
on the plan. (I'm using that to align the width of the minarets in the model
with those of the picture.)
We can also look back at the "Cameraman" and the model with the picture-plane
in place:

I discovered that it was impossible to know two variables that are needed to make a perspective, the location of the picture plane and the station point (represented here by the location of the photo and the man taking a picture). But, because of the way they interact, and that this model has no scale, the precise location of both variables is irrelevant. I was free to arbitrarily choose the distance of the camera from the model, and adjust the photo plane to align it with the plan.
These next few stills show that alignment process:

The minarets
are closer, but when I extruded the center, I found that my angle of view
was off.
With
that shifted, I found this:

This is much closer. But, it shows a problem with those purple pylons (representing
the perimeter gate). My solution was to conclude that the plan I was working
from was wrong. M. Dryfus, the source of the plan, was a historian, not an
architect.

The dramatically Trial-and-Error aspect of this model was unexpected.
This is the fourth version of the roof that I drew.

Some difficulties of Trial-and-Error were reduced by features of Microstation.
By constraining my drawing plane to the surface of the facade but looking
at my drawing at the odd angle of the camera, I was able to precisely align
the curve I was drawing with the photo of the arch.



A
Ray-traced image with slight improvements:

The
gardens are such an intricate part of every House of Worship, so I've started
to put some of the fountains and gardens in place.



